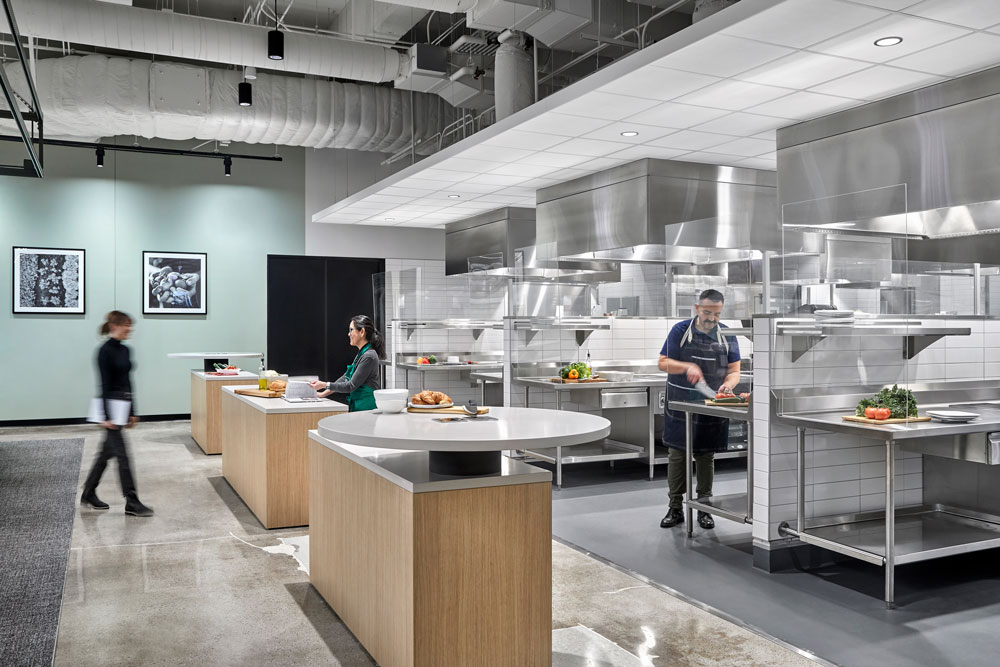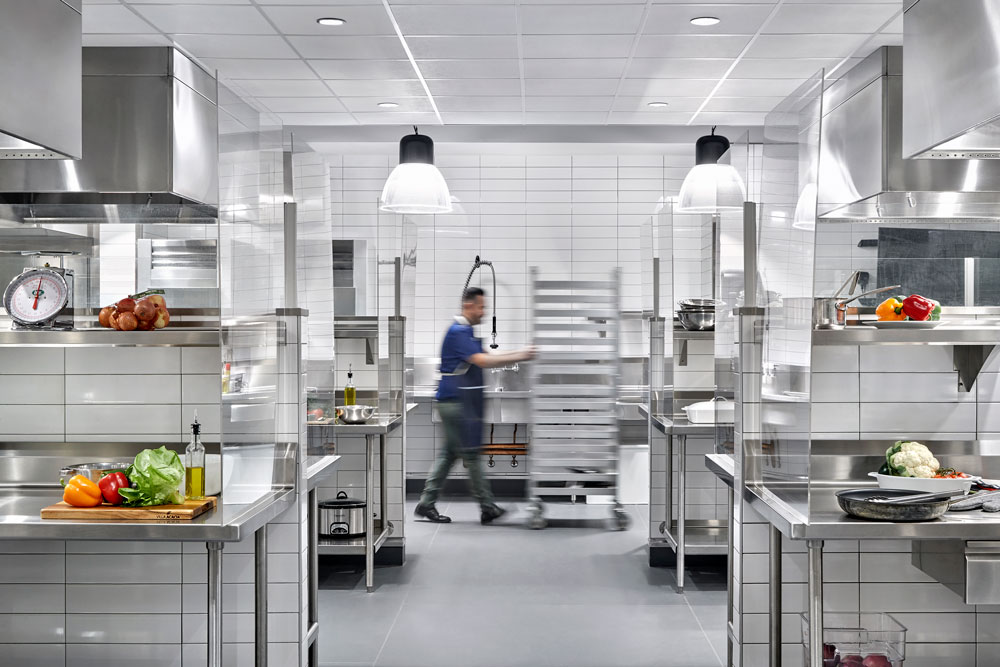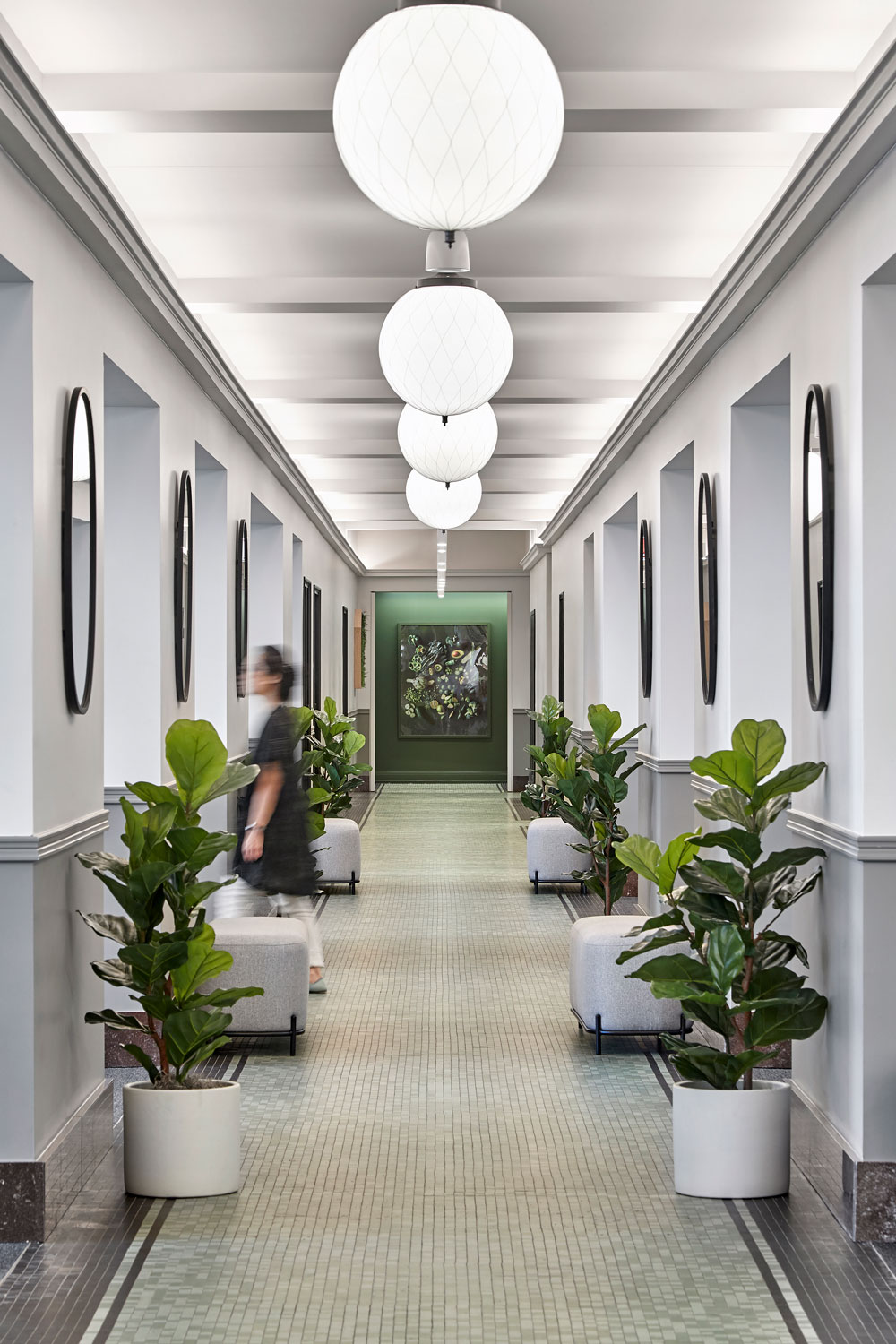Home Chef’s new headquarters in the Old Post Office combines their corporate operations, a call center and commercial test kitchen into one location. Each team now has spaces dedicated to their functions and collaboration spaces to promote communication between teams.
The 75,000-square-foot space includes open and private offices, focus rooms, meeting rooms of various sizes, several cafes for employees and an industrial test kitchen with 24 chef stations.

75,000-square-foot headquarters that provides spaces dedicated to each of Home Chef's functions and collaboration spaces to promote communication between teams.
Project Management Firm: CBRE


Project Manager: Kevin Chua
Superintendent: John Wilson
Assistant Superintendent: Noah Ornelas
Project Management Firm: CBRE




