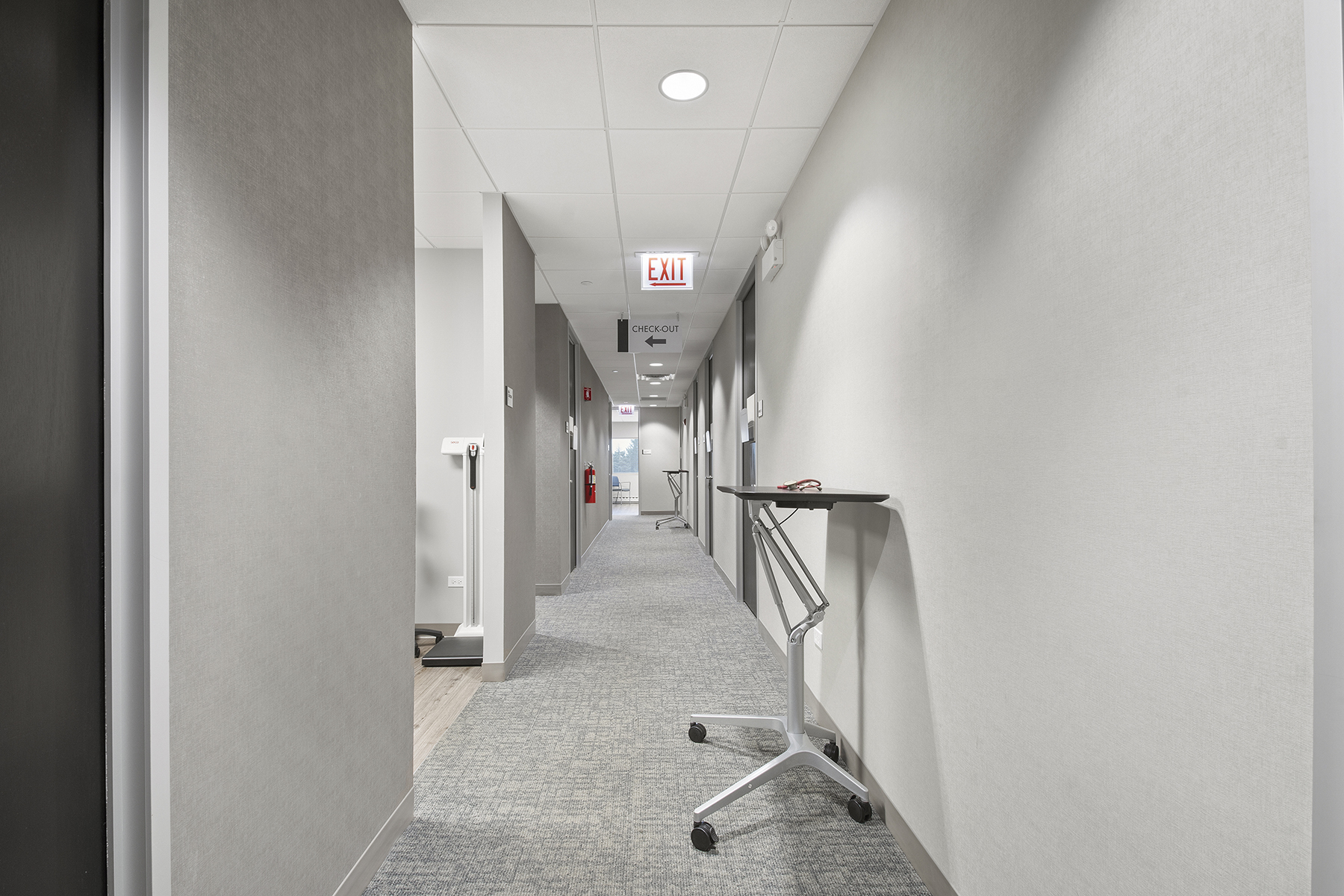Client:
Association for Women's Healthcare
Renovation of an office for healthcare use including the addition of exam rooms, treatment rooms, and a reception.

Renovation of an office for healthcare use including the addition of exam rooms, treatment rooms, and a reception.


Superintendent: Rich Jaworowski




